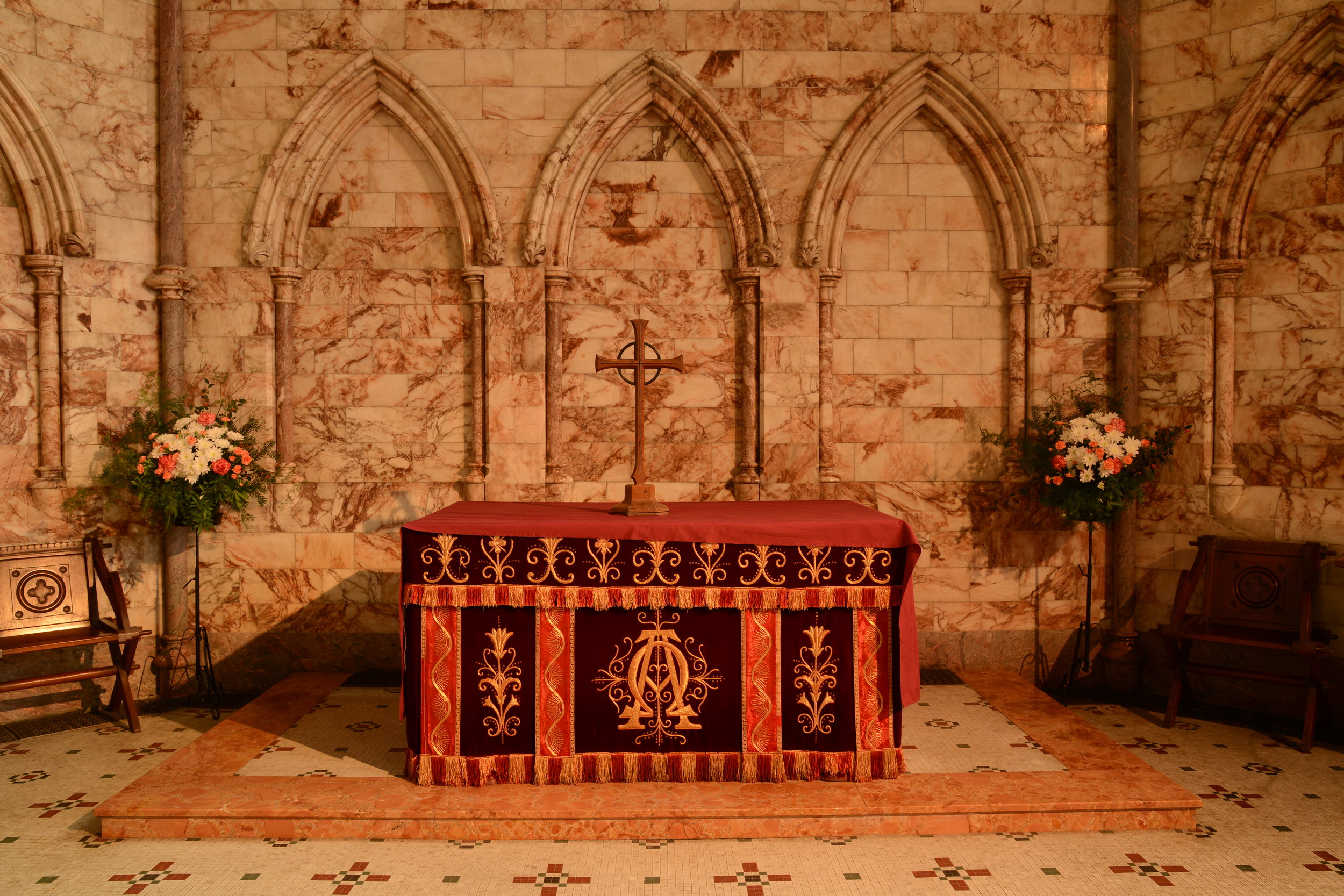
Holy Trinity Church
Holy Trinity Westport is a church of national architectural significance, designed by Thomas Newenham Deane in a style which became known as Ruskinian Gothic.
29 Sept - 01 Oct 2017 | Galway, Ireland
Holy Trinity Westport is a church of national architectural significance, designed by Thomas Newenham Deane in a style which became known as Ruskinian Gothic.
This contemporary house was awarded the Architect and Building of the Year Sustainability Award 2017, and wasinspired by the nearby former water tower to the north of the house.
The basis of the architectural parti are the landscape setting and proportions of Pearse’s Cottage, where leader of the 1916 rising, Pádraig Pearse, wrote his orations.
St. Mary's is a Protected Structure of Regional Importance due to its architectural, artistic, historical, social, and technical merits.
The aim of the extension and refurbishment of this Victorian building was to create a spacious, personal home in close vicinity to the city centre.
Averil Staunton will present her research into the stained glass windows by Harry Clarke at St. Mary's RC Church, Ballinrobe, County Mayo.
The former industrial school in the centre of Letterfrack has been transformed into a contemporary, forward-looking space.
Once home to film director John Huston, St Cleran’s is a fine country house that is steeped in history.
The design of this house begins with the vernacular Irish farmhouse typology, and while it adopts the simple volumes and courtyard-based organisation of this typology, it evolves a new expressive tectonic language. The house sits quietly in a field adjacent to Lough Corrib, familiar and yet distinctly unique.
Overlooked Exhibition takes an irreverent look at some of Galway's mostly overlooked modern architecture, including Leisureland and Merlin Park Hospital.
The opening of the Buildings of County Mayo Exhibition will form part of the launch of the Cultural Programme 2018 for the North Mayo Heritage Centre on Sunday 1st October 2017 at 2pm by Michael Ring, Minister for Rural & Community Development.
This barn house is built to passive standard levels of energy efficiency and was designed to take maximum advantage of the stunning Connemaraviews, with a split level layout.
The GMR ‘Space & Sound’ series joins forces with AATE for a performance in the new Human Biology Building.
Scoil Phádraig is a recently completed 16-classroom primary school building, designed around a sheltered courtyard and adjoining a protected structure.
Nestled at the foothills of the Slieve Aughty Mountains, the Walled Garden at Woodville is nearly 2 acres in size and has been lovingly restored to its former glory.
Built before 1618 by Richard de Burgo, 4th Earl of Clanricarde, the castle was gutted by fire in 1826. A major conservation project by the Office of Public Works, 1989-95, reroofed, floored and rebuilt the chimney stacks.
Historical home to the Lambert family, the house also has connections with the political heavyweight, Edward Carson and literary genius, Oscar Wilde.
Drop in and see the delicious, colourful and creative entries for the Edible Architecture competition on show in Galway City Museum.
Enchantingly elegant, Lisdonagh Manor House has been lovingly restored and boasts original features as well as an extensive antiques collection.
The design of this house attempts to understand the materials of the Irish countryside, while also creating a contemporary response to both landscape and lifestyle.
This RIAI exhibition showcases best practice in housing and mixed use development through schemes which are planned, under construction or completed.
Screenings of Ballisadare, Co. Sligo and Slievemore, Dooagh, Keel East, Co. Mayo by Peter Maybury, Tom dePaor at O'Donoghue Centre and Theatre NUI Galway.
This tour showcases the magic of Connemara and highlights innovative architecture which contributes to the unique character of the area.