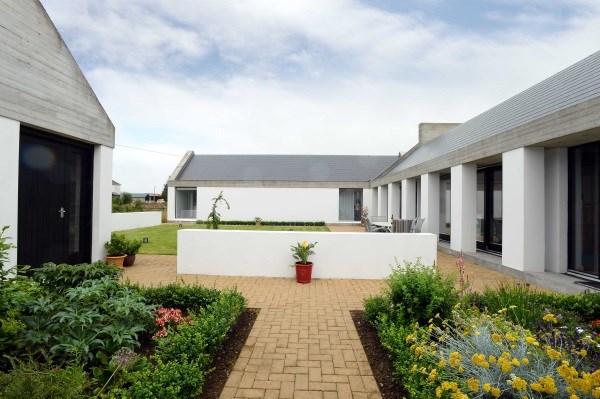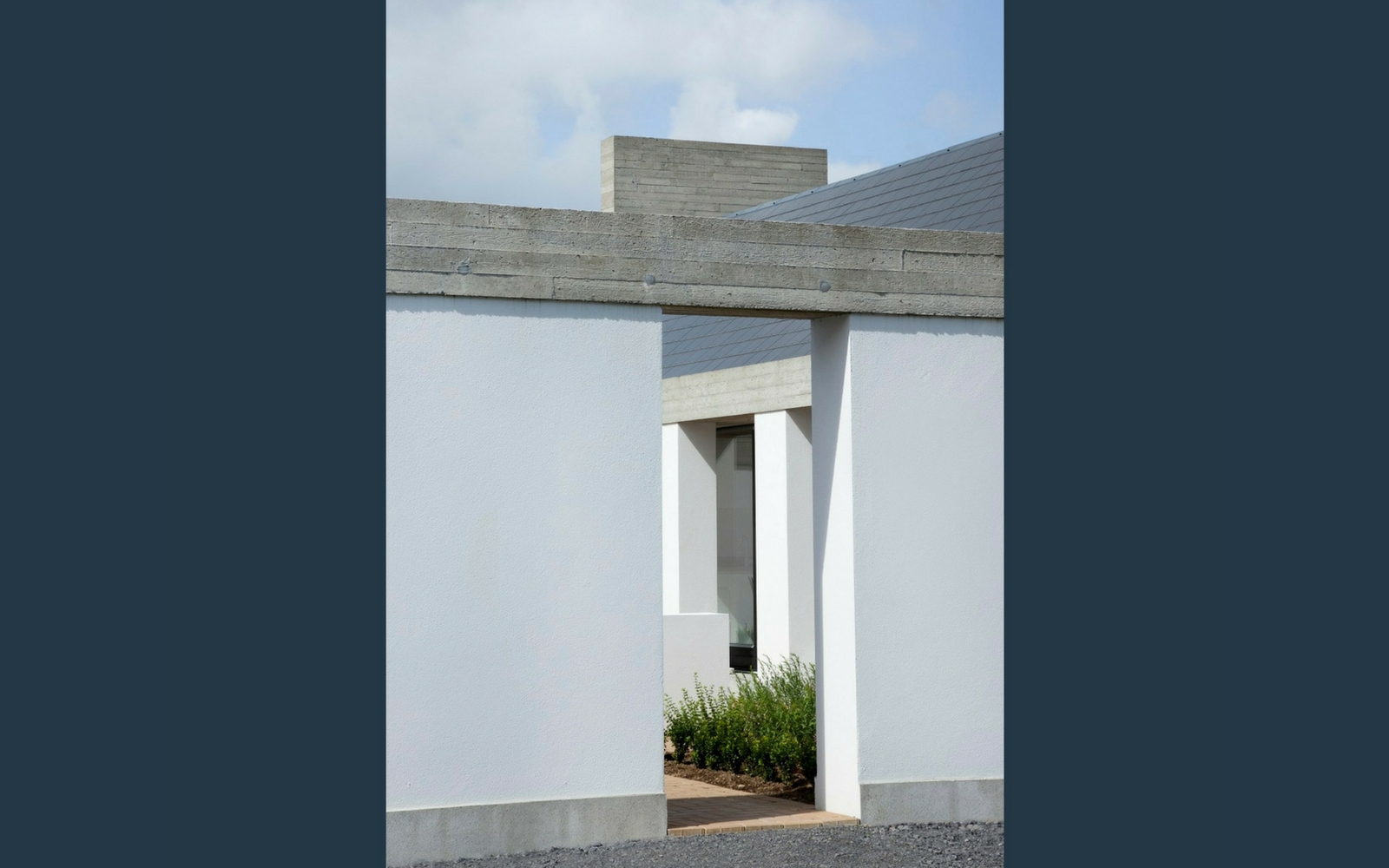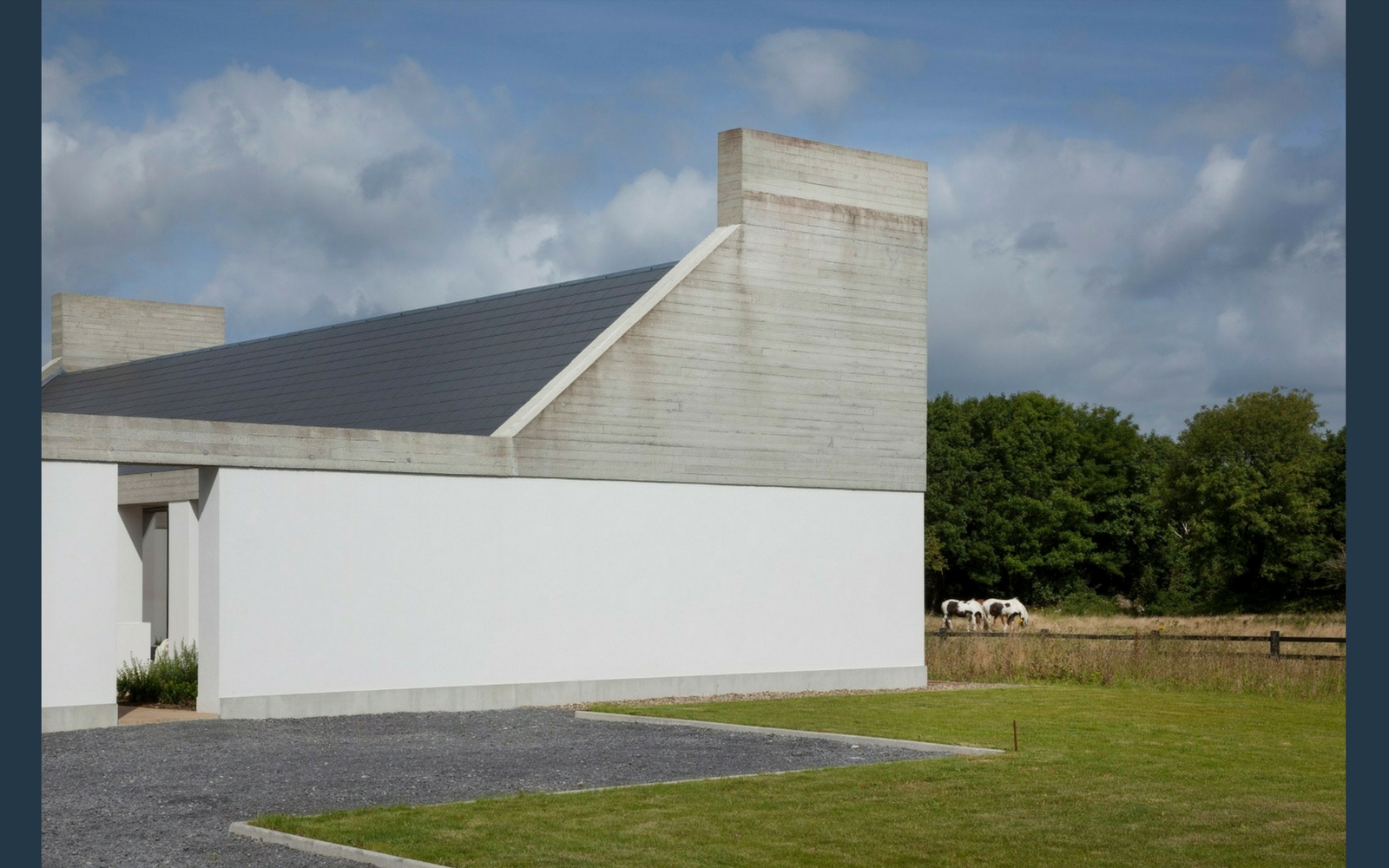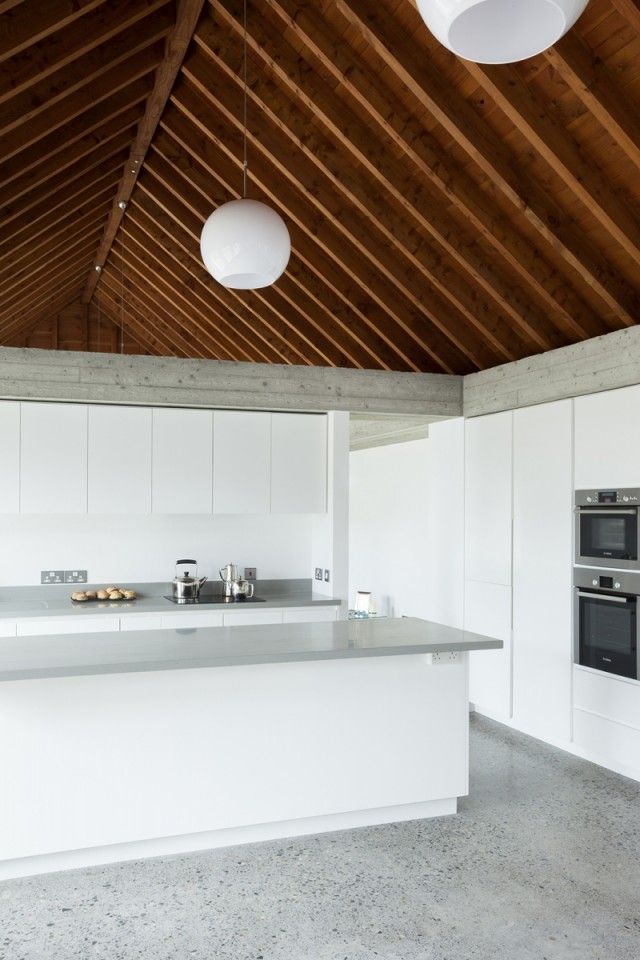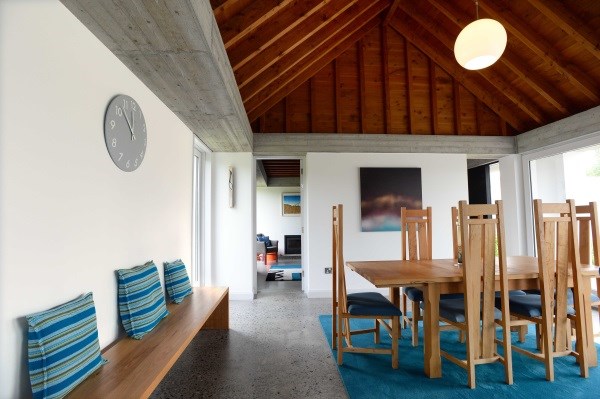This house begins with the vernacular Irish farmhouse typology, which exists throughout the surrounding landscape. While the design adopts the simple volumes and courtyard-based organisation of this typology, it evolves a new expressive tectonic language.
Here, the traditional ring beam is exposed and incorporates other functions such as water collection and lateral thrust resistance, allowing for an open, unbraced timber roof. The traditional south-facing sheltered courtyard is lined with a shallow colonnade connecting inside and out through a deep threshold and taking advantage of the low angle passive solar gain.
The finishes reflect the rural character of the house with a slate tile roof, white limewashed walls and a rough cast concrete finish. The house sits quietly in a field adjacent to Lough Corrib.
Winner of a 2014 Architectural Association of Ireland Award
Highly Commended in the Best House Category of the 2014 RIAI Awards
Architect: Ryan W. Kennihan Architects
Period: Contemporary
Access: 2pm - 5pm on Sunday 01 October. Architect-led tour every 30 mins.
Type: Private Residence
GPS Location: 53°21'13.9"N 9°09'36.4"W
Booking
Access to the tours are available on a first come, first served basis.


