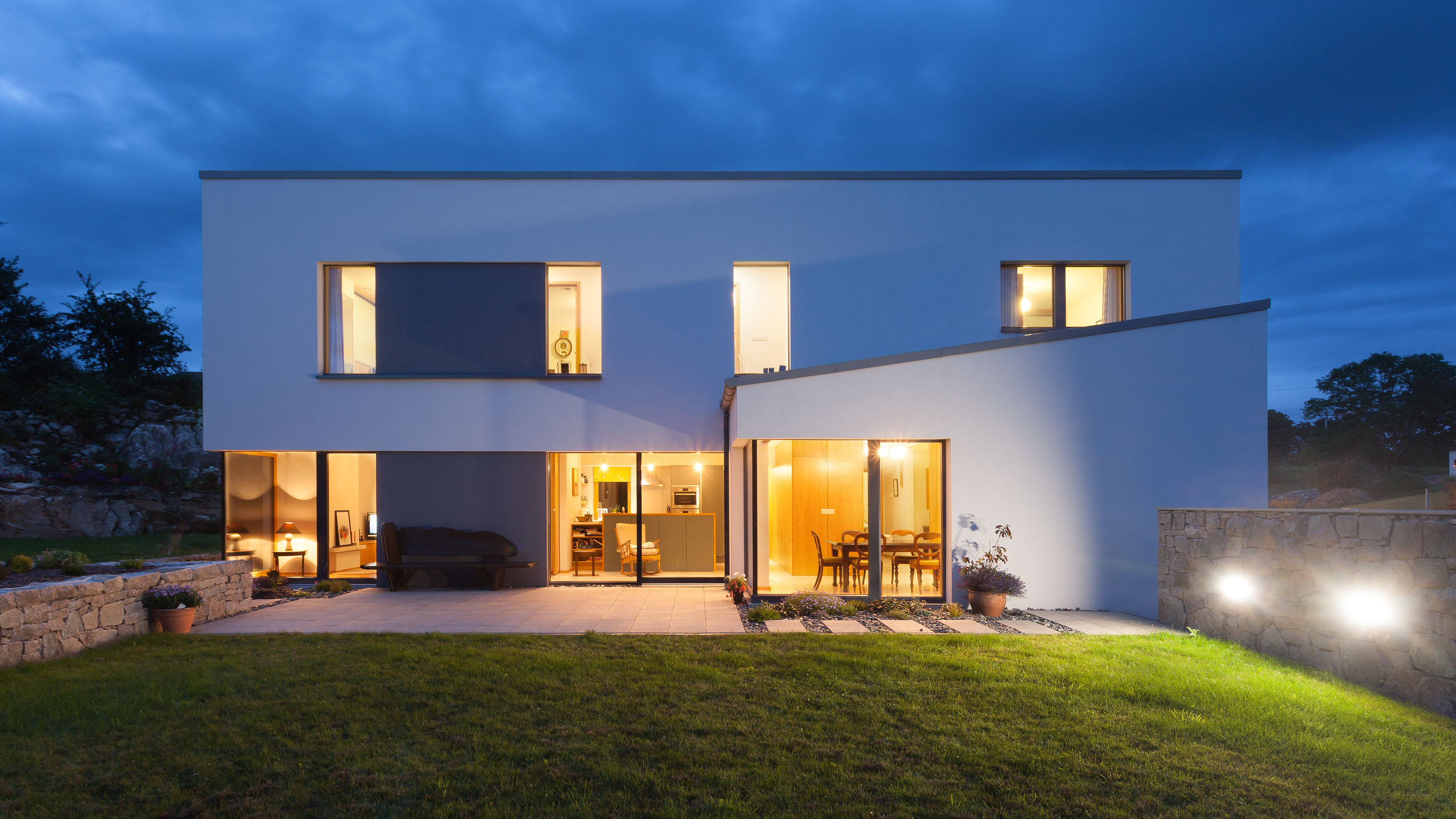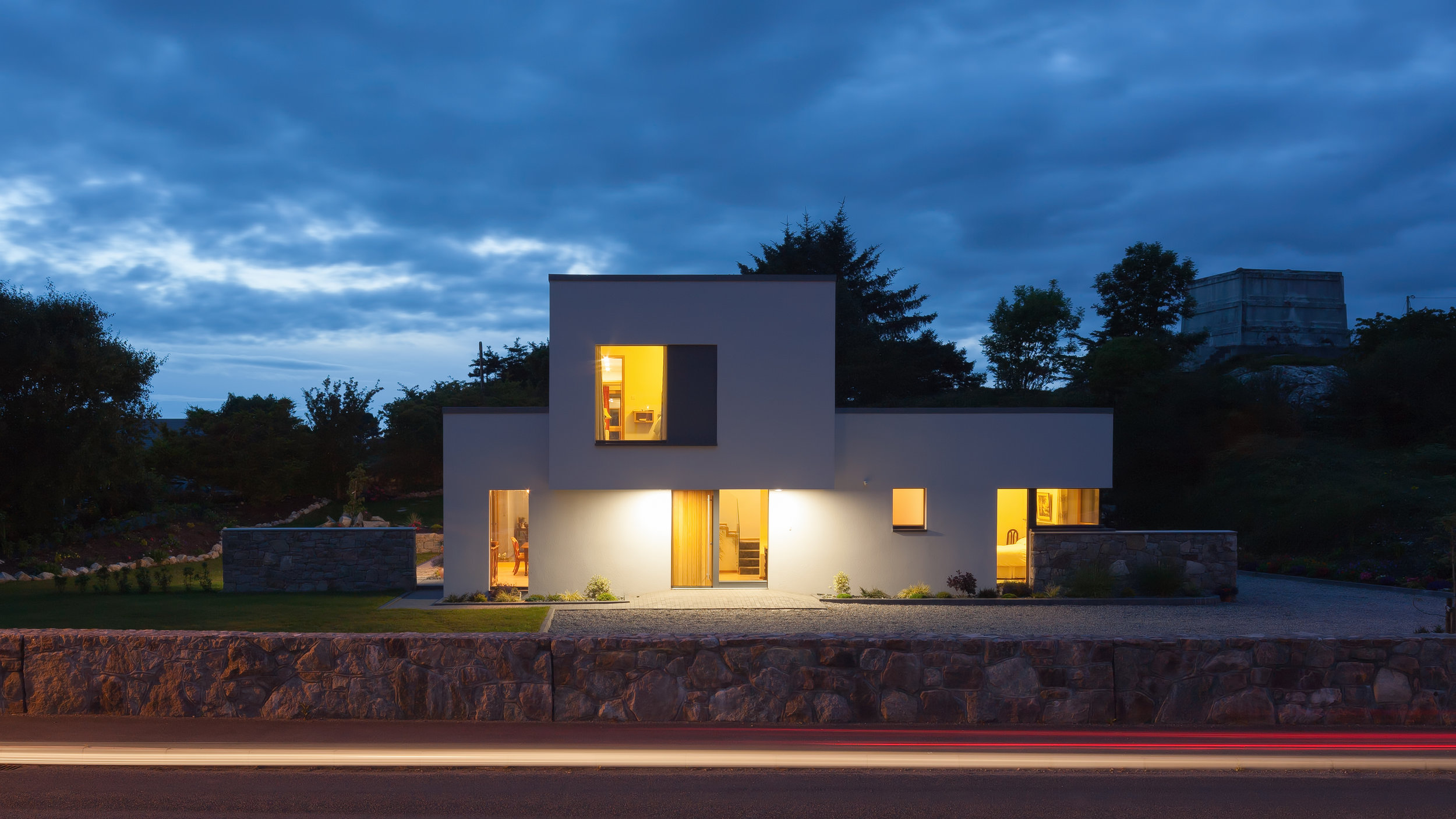At the outset, the architects were challenged to design a new home for two clients of two different generations, while balancing their two very different sets of requirements. These included a strong preference for a modern aesthetic, a love of gardening, a keen interest in low energy and sustainable building, but a fondness for their old turf burning stove.
The site is in the village of Spiddal, surrounded by varying standard suburban house types. The form of the house is inspired by the nearby former water tower perched on an angular and rocky site to the north of the house. The house positively addresses the street, while creating a more private courtyard opening up the south-facing garden and framed views out to the garden.
The house has been designed and constructed to Passivhaus standard and has an ultra low energy demand. Heating and hot water are generated from renewable sources - biomass and solar.
Winner of Architect and Building of the Year 2017 Sustainability Award
Shortlisted in Best House Category of Architect and Buildings of the Year Awards 2017
Shortlisted in House of the Year category of Irish Building and Design Awards 2017
Architect: Helena McElmeel
Period: Contemporary
Access: Open 4.30pm on Sunday October 01 2017, for a duration of 45 minutes.
Guided tour of ground floor and gardens of house with architect and contractor.
Type: Private Residence
GPS Location: 53.248166, -9.305854
Booking
Advance booking is required for this tour.


