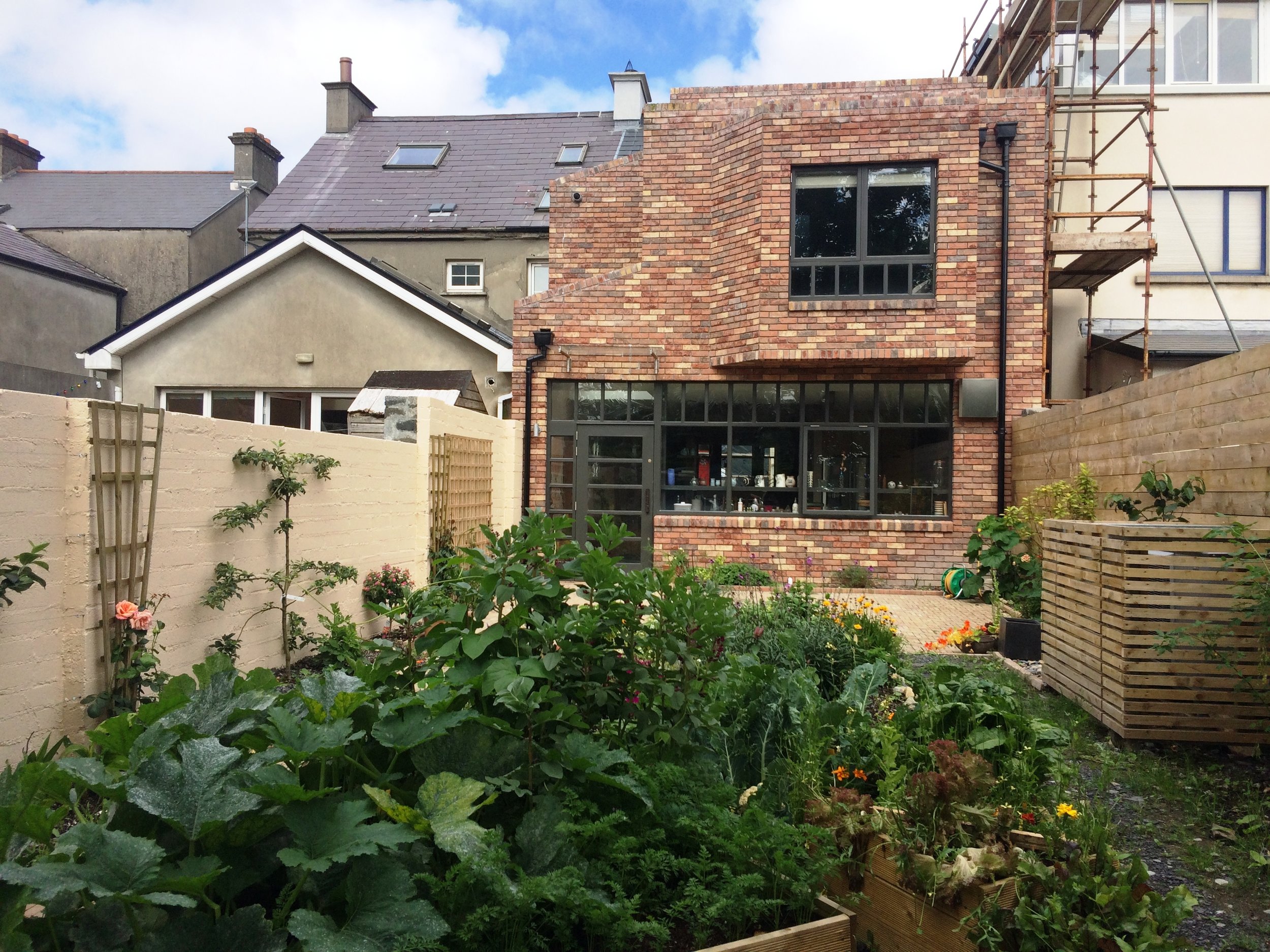The aim of this project was to create a spacious, personal home in close vicinity to the city centre. The dwelling was extended to the rear to include a kitchen that would make the most of its connection to the west-facing garden. The shape of the two-storey extension is a result of reacting to the neighbouring buildings to reduce the impact of overshadowing. The design focused on the potential of the section to bring in light into the centre of the dwelling through different features, including an internal light shaft and high level windows. The interior design evolved through close collaboration with the owners. Custom-made built-in furniture and stained glass, in combination with very personal pieces, create a truly unique contemporary home.
Architect: ORA Architects
Period: Contemporary extension of a Victorian building.
Access: Architect-led tour at 3pm, 3.30pm & 4pm on 01 October. Tours 30 mins duration.
Type: Private residence open house
GPS Location: GPS: X,Y = 529418,725157
Booking
Booking is required for tours of this private residence.

