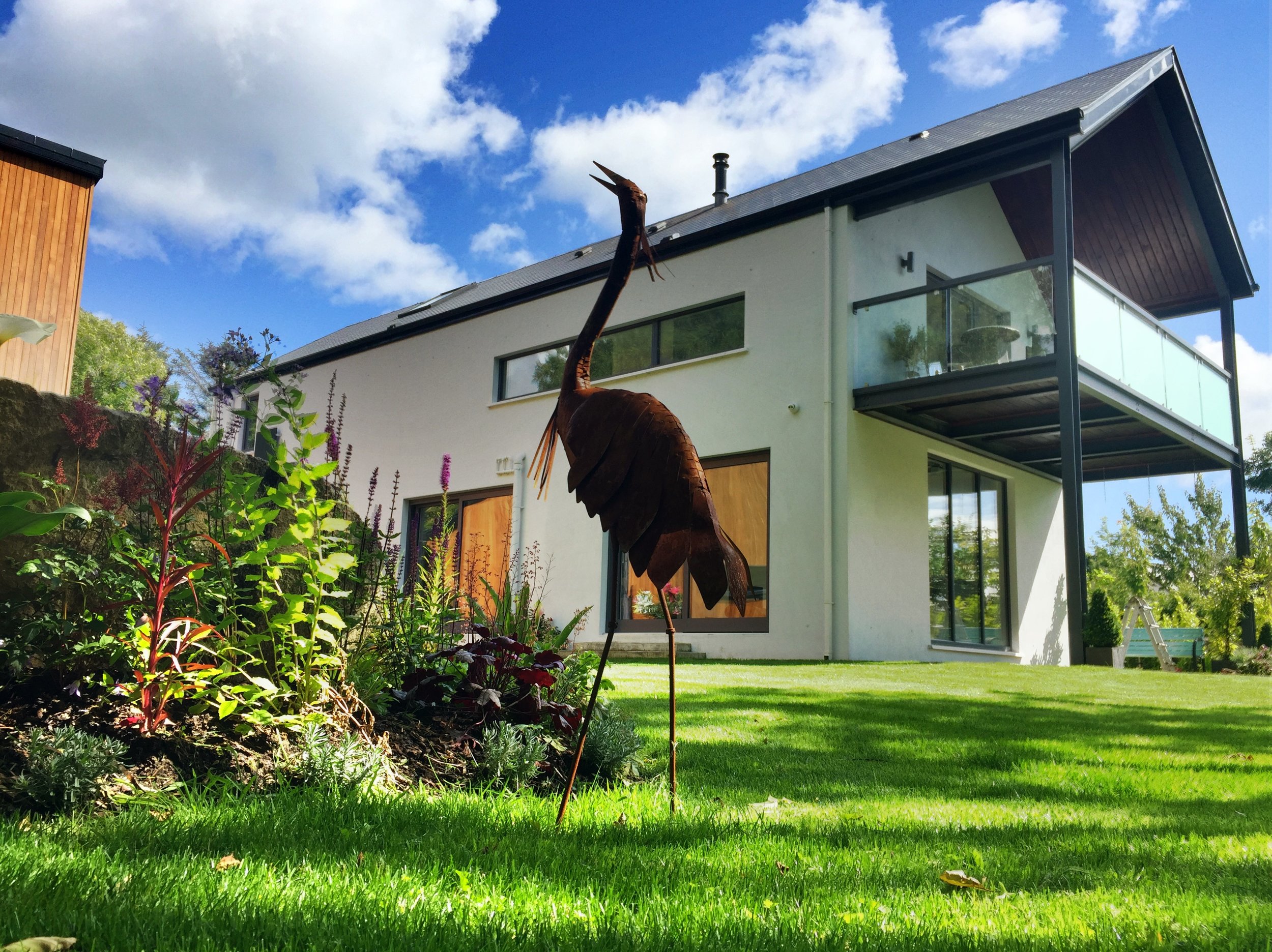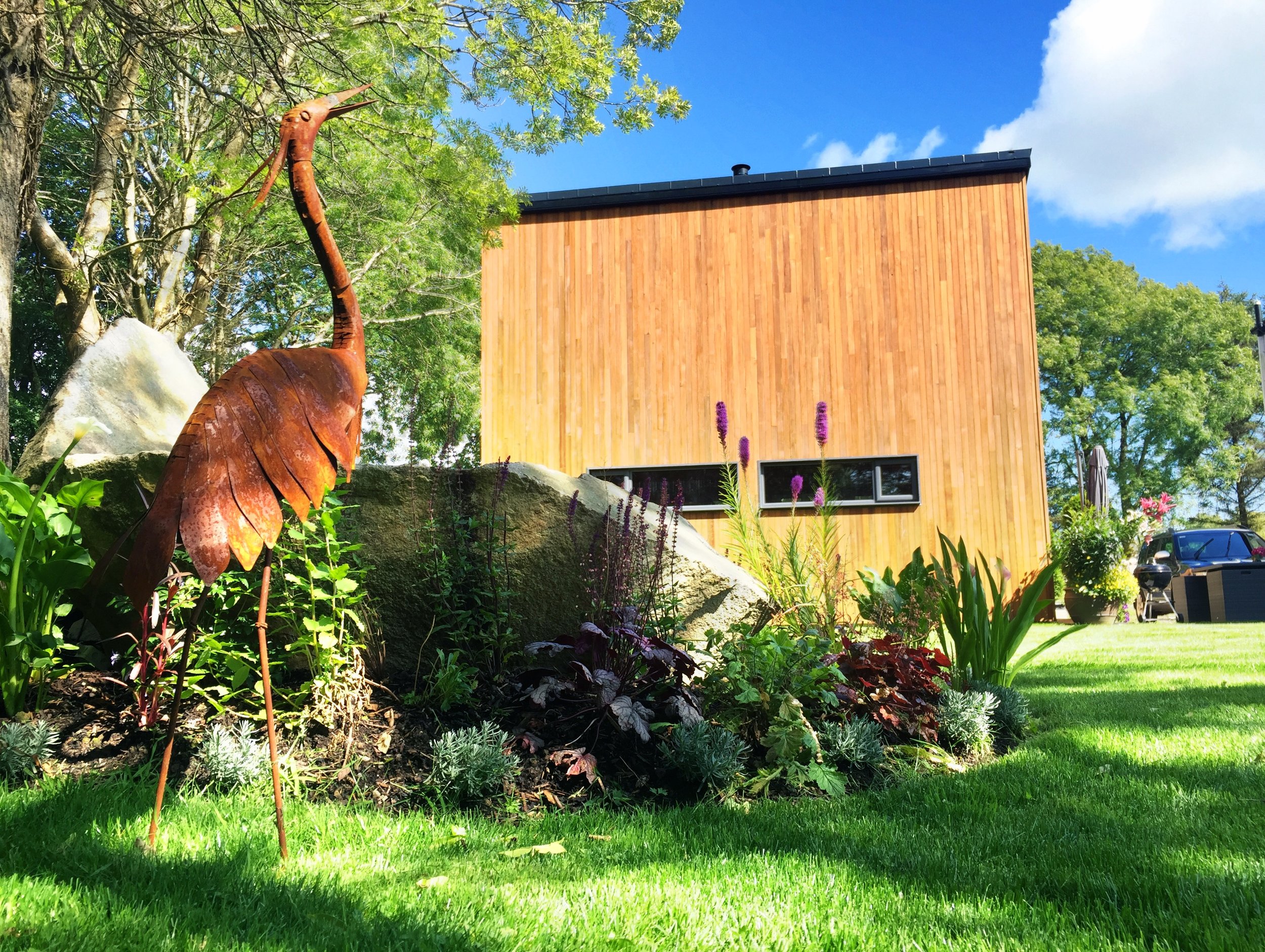This modern country house is located in a rural setting, with the site bounded by a side road, a stream and a mature copse of trees. The house design is based on “vernacular “ typologies and has 3 elements:
-The long two--storey volume comprising all the living and sleeping areas.
-The mono pitch timber box houses the home workshop, garage and flexible space.
-The horizontal link includes the car port and covered barbeque area.
The house design reinterprets traditional building forms to create bright, airy and contemporary interiors, yet is rooted to the context and to the past. The ground floor is semi open plan and a tunnel timber stove acts as a space divider. The west facing gable end is celebrated in a two-storey steel and glass balcony, which acts as an outdoor room and affords both visual and aural connection to the landscaped gardens.
The client-led build uses SIP or structural insulated panels, which achieved a quick construction time and a passive standard house. The timber stove is the only source of heating.
During this site visit, the building owner will discuss his journey in completing a self-build project, Patrick McCabe architect will talk about the design philosophy and his interest in reinterpreting vernacular forms to create modern spaces, rooted in context.
In addition, John Moylan of SIP Energy will illustrate the advantages and technologies of using Structural Insulated Panels in house construction.
Architect: Patrick McCabe Architects
Period: Contemporary
Type: Private Residence
Access: Tour begins at 3pm SHARP
Architect and client-led tour with visual presentations by the client, architect and John Moylan of SIP Systems.
Booking
Booking is required for this open house tour.


